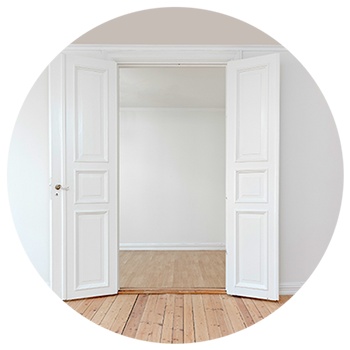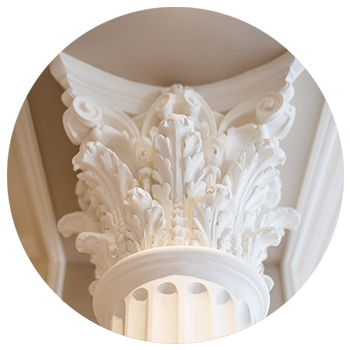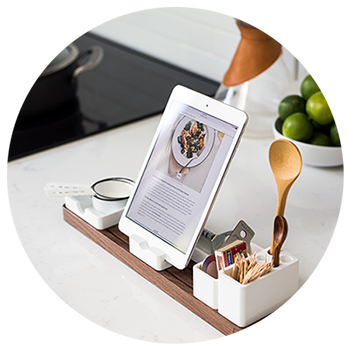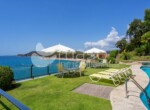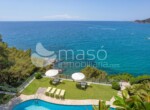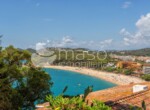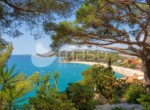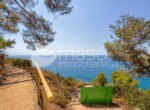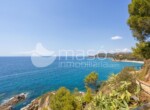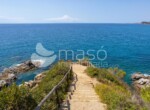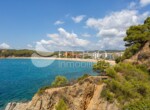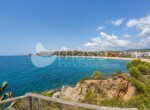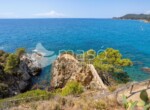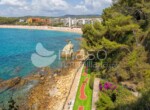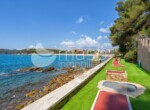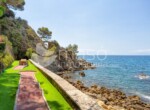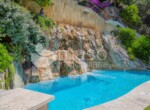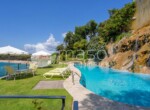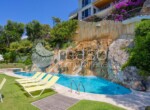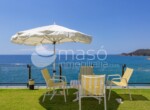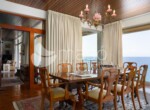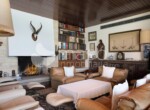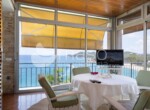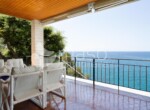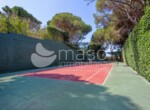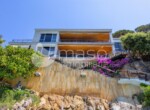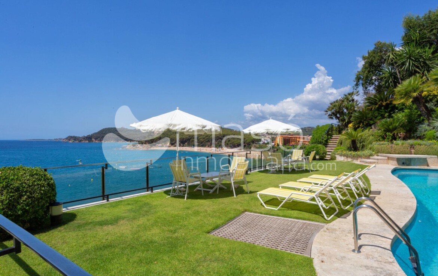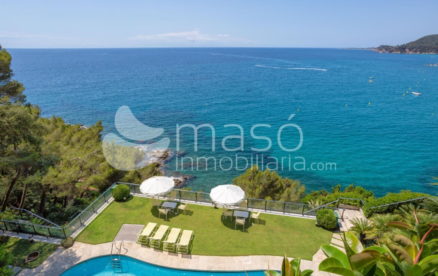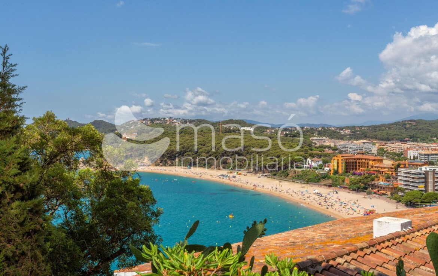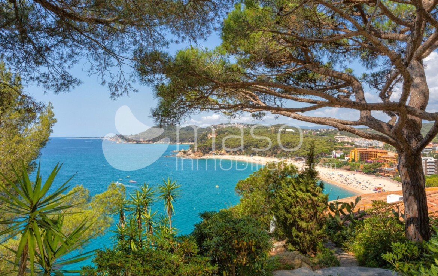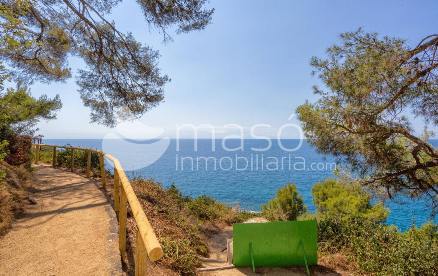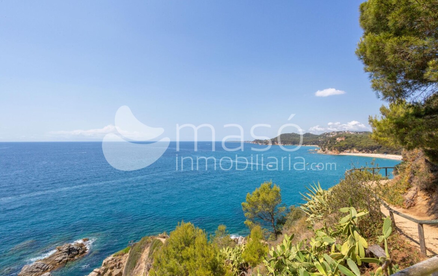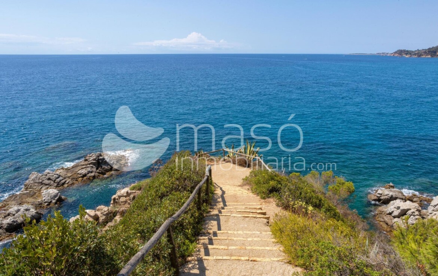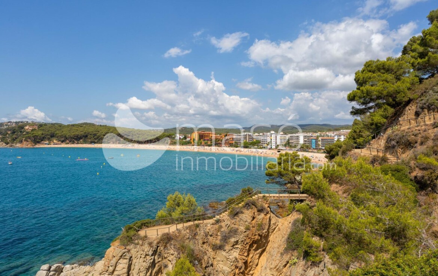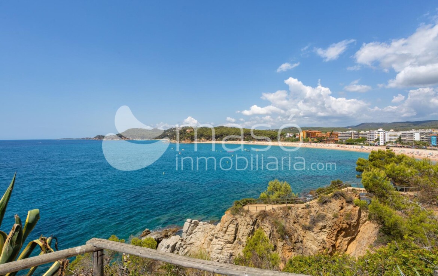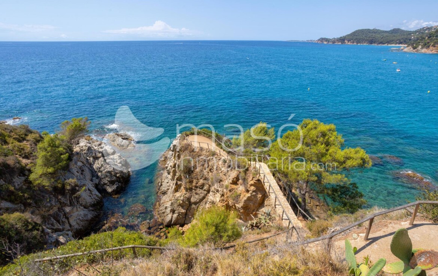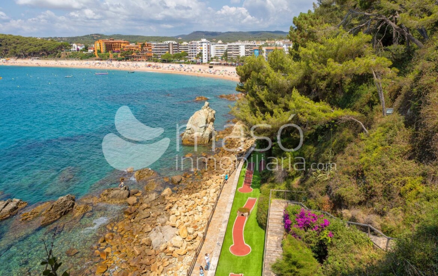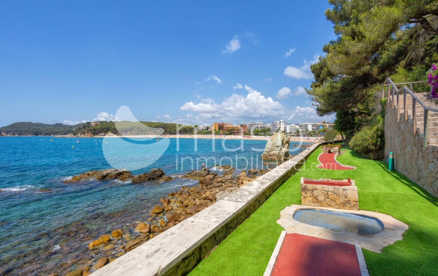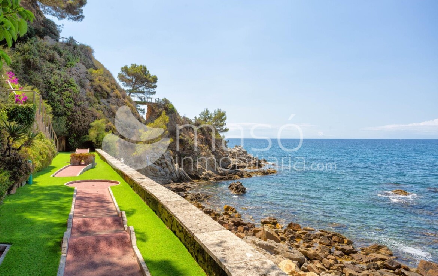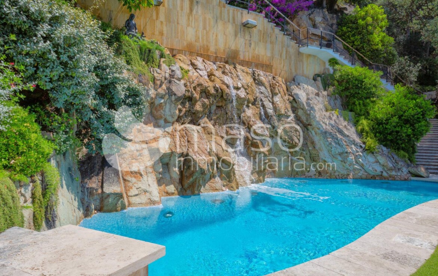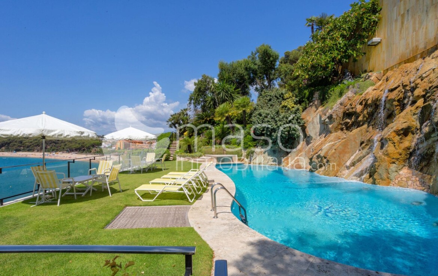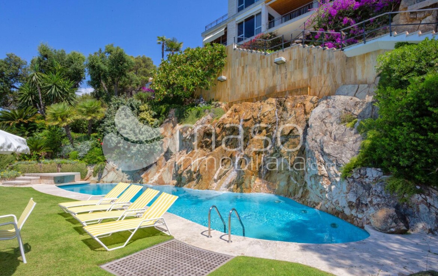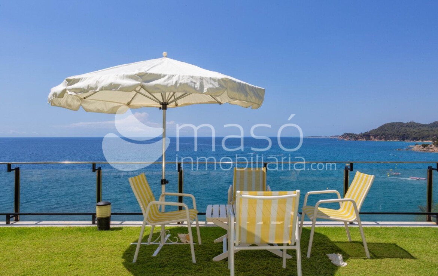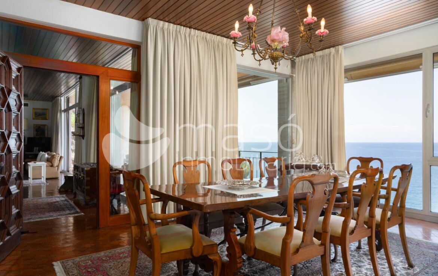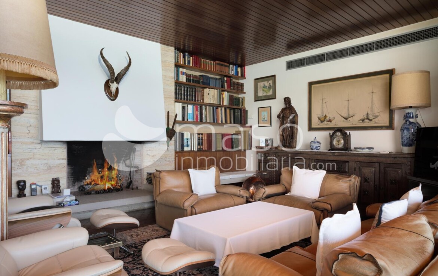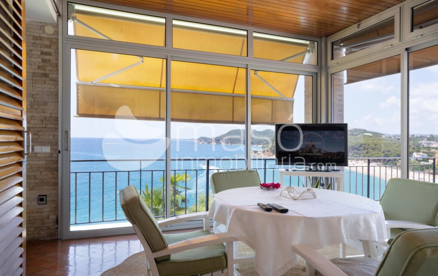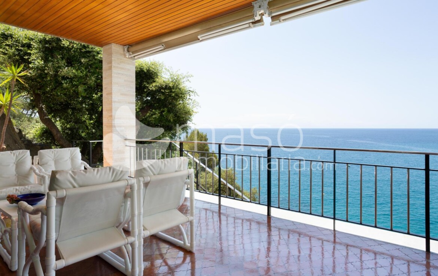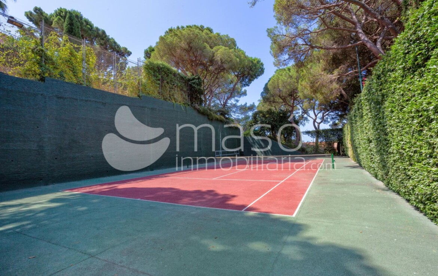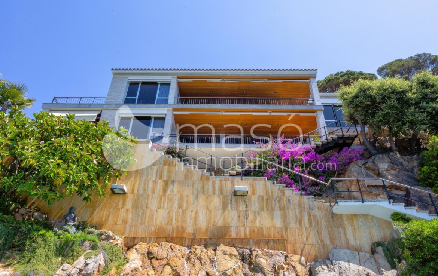HOUSE IN FIRST LINE IN LLORET DE MAR
The Finca “Punta Fanals” is a house in front line in Lloret de Mar, next to the cliffs, in a beautiful spot of the Costa Brava. Facing south-west, it offers magnificent views of one of the best preserved stretches of this unique coastline and impressive and suggestive images of all the states of the sea and of unspeakable sunsets.
The location is unbeatable because it is only one hour from Barcelona airport, twenty minutes from Girona-Costa Brava airport and five minutes from the new casino in Lloret.
Solitary, fenced, on the seafront, the large extension of land it possesses (the plot has a surface area of 25,496.79 m2) and the opaque vegetation of the fence that surrounds it, gives it a real sense of solitude with respect to the neighbouring properties and the immediate surroundings.
It houses some main buildings, covering a total of 1,723.65 m2 built, and various auxiliary constructions, totalling 197.02 m2 built. All the buildings are of the highest construction quality and are equipped with all kinds of facilities that enhance their comfortable habitability.
It has a forest, garden, orchard, greenhouse, henhouse, air conditioning with hot and cold and thermostat in all rooms. Main house and guest annex with exceptional sea views from all rooms. Large dining room with separate wine cellar, gymnasium, sauna, heated seawater swimming pool with waterfall and lighting, tennis court, mini golf, bowling, ping pong table, clay pigeon shooting, garden lighting, two garages for cars, guard house, anti-theft system, water purification plant, automated sprinkler irrigation, group, private access to the coastal path and the beach.
The main building is destined for living quarters and annexed outbuildings for guests. It consists of five staggered floors, which present a unique composition, made with the aim of adapting the building to the orography of the terrain, thus achieving a perfect integration with nature and exceptional views from all the essential rooms (bedrooms, living rooms, dining room, office and main entrance).
Floor 0 has a constructed area of 336,58 sqm. and consists of a garage, with capacity for two vehicles, the master bedroom with dressing room and two bathrooms, an office with bathroom and terrace, a double bedroom with bathroom and terrace, a dressing room, a games room and a service room with bathroom and terrace.
Floor -1 has a constructed area of 554,36 sqm. and consists of a living room with terrace, a main dining room, a summer dining room with terrace, a kitchen, an ironing room, a laundry room, two pantries, a dining room-living room for the staff, a bathroom, a central telephone room, a dining room-office and a double bedroom with bathroom and laundry room for the guards, a bedroom with bathroom for the staff, two storage rooms, a storeroom, a patio and a drying room.
The second floor has a constructed area of 413,36 sqm and houses the guest and leisure areas. The guest area consists of a living room with office and terrace, and a double bedroom with bathroom. In the remaining area, there is a gymnasium with dressing room, sauna, massage area and two showers.
Floor -3 has a constructed area of 193,59 sqm. and belongs to the guest annex. It consists of two double bedrooms with bathrooms, a storage room and the boiler room outside.
Floor -4, which has a constructed area of 225,76 sqm, houses an office for the service, a toilet, a tool store, a room for wardrobes, a wine cellar and a garage area, with a car wash room.
This house in front line in Lloret de Mar also contains a series of auxiliary constructions that offer peaceful nooks and crannies for outdoor activities beyond the main building.
Thus, on the edge of the cliff, there is a large wine cellar dining room, called “Taberna del Mar”, an independent and cosy space, from where one can imagine that one is sailing on the blue sea, as its large windows suggest that one is on board a boat.
Practically annexed to the “Taberna del Mar” and in its immediate upper part is the swimming pool, embedded in the reddish rocks of the steep promontory. This pool is built in such a way that it has a salt water cascade, just like the one used for bathing; water that is taken directly from the sea, by pumping it from a well located in the lower part of the Finca, next to the beach. It also incorporates original lighting and two stereo music systems.
Also, taking advantage of the flat space next to the wall that borders the coastal path, you can enjoy a fun mini-golf.
In the upper part of the Finca, specifically on the side of the avenue leading to the main building.
the access avenue to the main building, there is a tennis court, fenced around the perimeter. And, on the other side of the avenue, there is a bowling alley, which has a small building for the services that support it. On the eastern side is the clay pigeon shooting area. These sports facilities are immersed in a forest of pines and bulrushes, where squirrels and a great diversity of birds live freely. This landscaped woodland is illuminated to provide a beautiful image of the leafy trees.
There is also an area of land used as a vegetable garden where, depending on the season, various species of vegetables are grown for family consumption. This area is complemented by a building used as a henhouse, which houses a good number of birds.
The forest and gardens are irrigated by means of an automatic sprinkler system, which covers the entire plant surface.
In the exterior areas there is a large amount of stonemasonry work (mainly stairs, walls and drains), which occupied two expert Galician stonemasons for several years.
Don’t hesitate to contact with us, if you want more information for a house in Costa brava
Updated on May 23, 2023 at 2:56 pm
